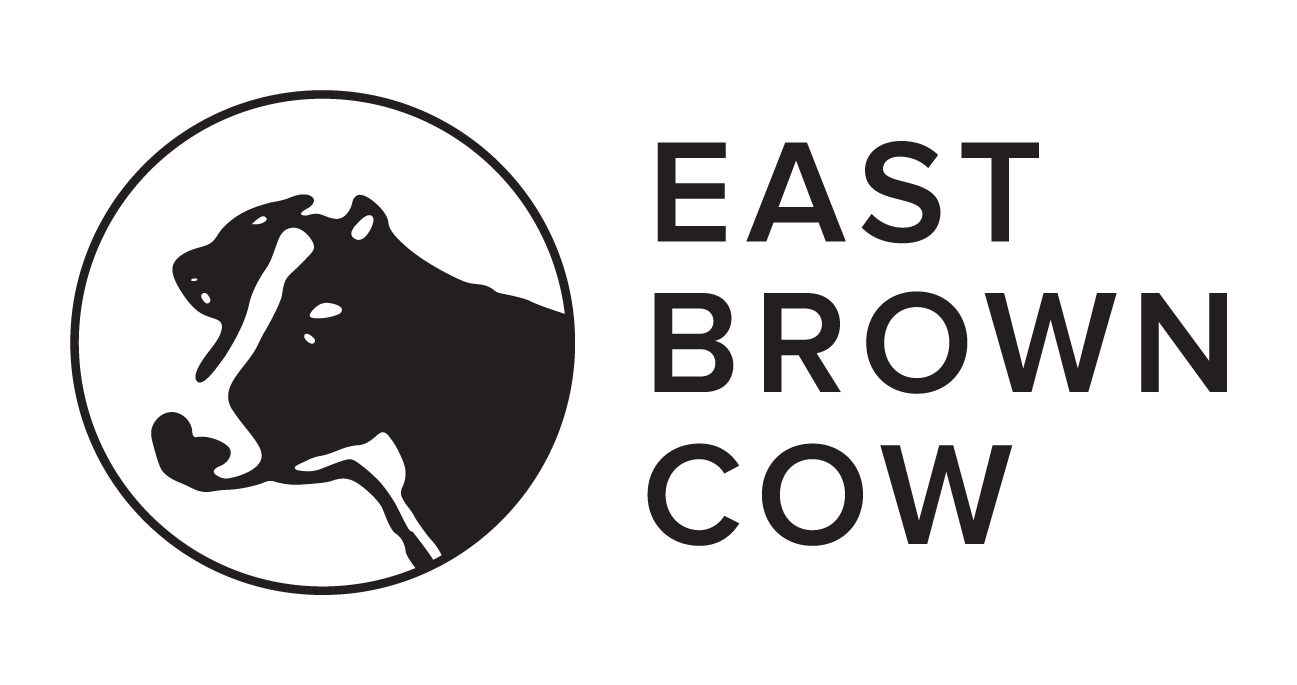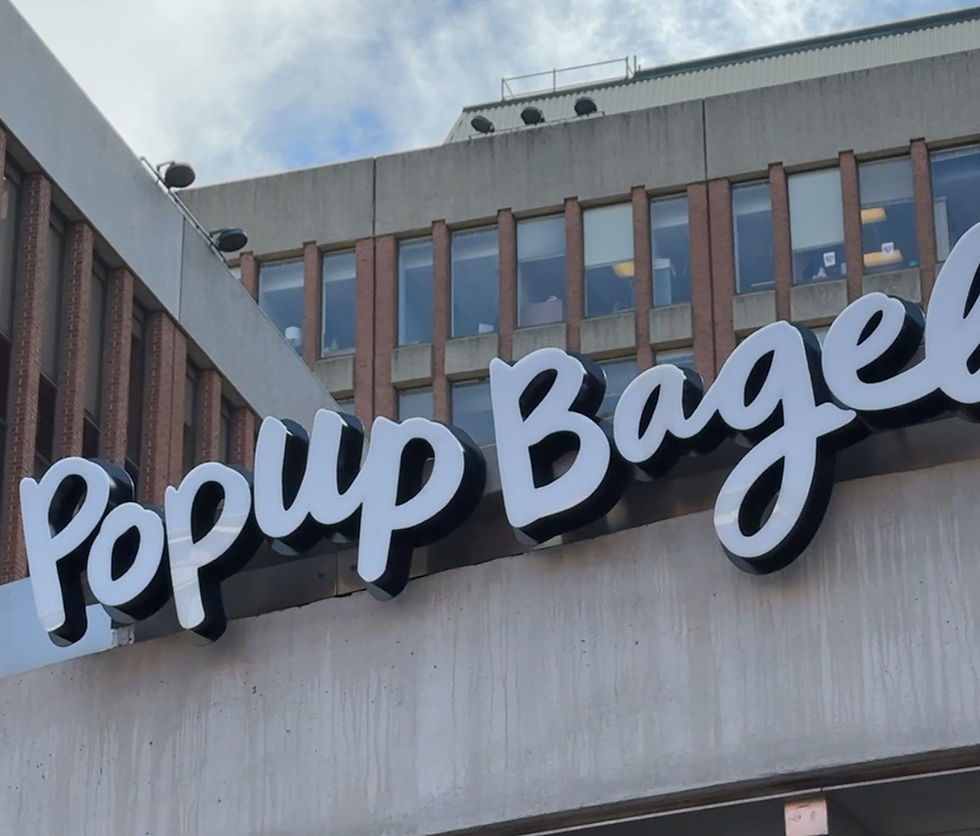East Brown Cow, Safdie Architects Unveil Vision For Old Port Square
- May 6, 2025
- 5 min read
Updated: May 19, 2025
East Brown Cow, together with Safdie Architects, today unveiled a comprehensive design vision that reimagines the Canal Plaza Block into a new urban heart for all of Portland. Known as Old Port Square, the project combines both significant new construction with the revitalization of existing structures across a four-acre site, featuring retail, restaurants, hotels, residences, offices, parking and outdoor community spaces throughout.
Old Port Square is the result of nearly a decade of collaboration between East Brown Cow and Safdie Architects. From early concepts to the full vision unveiled today, the project has been driven by East Brown Cow’s longstanding commitment to strengthening Portland’s urban fabric. Old Port Square extends their signature approach of integrating careful stewardship of Portland’s historic architecture with high-quality design and purposeful activation. The resulting vision is one of a revitalized site that simultaneously honors the city’s history and looks ahead with hope towards the future.
“Old Port Square was born from this idea that we could fix what was torn asunder and enhance with modern architecture that could also speak to where Portland, and Maine, is going,” explains Tim Soley, President of East Brown Cow. “This new identity, Old Port Square, simply puts a name to this district that is already vibrant, active and thriving. The unveiling is a momentous milestone for our project team, the city, and all of Maine. We look forward to continuing to bring Old Port Square to life over the coming years in a way that honors history and engages the community in thoughtful dialogue.”
The vision for Old Port Square includes two new structures, designed by Safdie Architects to resonate with the Old Port’s historic architecture. This includes a 30-story, 380-foot-tall residential and hospitality tower at 45 Union Street that draws inspiration from Maine’s lighthouses. The current tallest structure in Maine is just over 200 feet tall. The top floor of 45 Union Street will feature a publicly accessible sky lobby and restaurant that offers locals and visitors alike 360-degree views of Casco Bay, the White Mountains, and beyond. As part of its collaboration with East Brown Cow, Safdie Architects is also designing a timber and glass retail pavilion at 55 Union Street, which will serve as a distinctive gateway to the entirety of Old Port Square offering prime new retail space across two levels.
“Portland is a city with a powerful history and heritage. Designing a tower in a city that's generally low rise, at the heart of downtown, we asked ourselves: what are the elements that are going to make this really belong to Portland?” said Moshe Safdie, Safdie Architects’ Founding Partner. “The project's breakthrough was the day we latched onto the idea that this is a beacon. It's a lighthouse in the tradition of the lighthouses of Portland, those slender, beautiful structures that rise out of the land or out of the water, that become icons in the landscape for good purpose.”
The City of Portland adopted a new land use code, known as “ReCode” in November of 2024, marking the first update of the code since the 1970s. ReCode was designed to advance the goals of the city’s comprehensive plan, Portland’s Plan 2030 – including to “reinforce the center” of the city through density and mixed-used activation. Among other changes, the new code raises the maximum allowable heights of buildings in downtown Portland.
Alongside this new construction, Old Port Square features the rehabilitation of, and improvements to the site – some of which have already been completed. A full timeline and site map for all current and upcoming projects within the Old Port Square vision is available at oldportsquare.com. A selection of those mentioned include:
Old Port Square Garage (previously known as the Fore Street Garage), which, following extensive renovations by Safdie Architects, now features rooftop solar panels offsetting 20%+ of energy consumption at the Hyatt, EV charging stations, and a sculptural illuminated façade. The ground level along Fore Street features active local food and beverage spaces with expansive patio seating.
200 Middle Street (previously known as One Canal Plaza) which, following renovations by Safdie Architects, has been reimagined into a premier retail destination. The first and second levels now feature vitrine storefronts and an expansive lobby with a grand staircase, with existing Class A offices on levels 3-10.
178 Middle Street, which is currently undergoing a multi-year preservation and rehabilitation project set to be completed this summer. New retail spaces have been created for Rough & Tumble and Bangor Savings Bank on the building’s ground floor, and 16 new one- and two-bedroom private lofts will soon be added to East Brown Cow’s boutique hospitality property, The Docent’s Collection.
184 Middle Street, which is also undergoing a multi-year preservation and rehabilitation project on the same timeline as 178 Middle. A renovated retail space has been created for Warby Parker on the building’s ground floor, with the upper levels soon to feature three new one- and two-bedroom private townhouse-style lofts for The Docent’s Collection.
New pedestrian pathways, wayfinding, and landscaping throughout all of Old Port Square, designed by Michael Boucher Landscape Architecture.
At the unveiling of Old Port Square on May 6, Tim Soley and Moshe Safdie delivered opening remarks outlining the project’s early beginnings and long-term vision. Attendees were invited to explore the square, which was activated with live music and local food trucks from Mr. Tuna and Gelato Fiasco. A project exhibit designed by Pentagram – the award-winning studio behind the project’s name and brand – offered attendees an in-depth look at the project’s history and background, visual identity, and architectural vision through an immersive display and documentary video.
For more information about Old Port Square, please visit oldportsquare.com and subscribe to the newsletter list for timely updates and announcements.
Additional Coverage:
Old Port Square: Developer plans to construct tallest building in Maine –– News Center Maine / WCSH
Design plan for Maine's tallest building unveiled in Portland –– WMTW Channel 8
Developers behind 'Old Port Square' hope to build 30-story building in Portland — WGME Channel 13
Proposal for Maine’s tallest building would transform Portland’s skyline — Portland Press Herald
Plan for 'Old Port Square' includes what would be tallest building in Maine –– Fox 23 Maine
Maine's tallest tower proposed for downtown Portland — CoStar
Newly Proposed Project Could Produce New Tallest Building in Maine –– 97.5 WOKQ
Developers launch new plans to build 30-story tower in Portland's Old Port –– Maine Public
A proposal for unified ‘Old Port Square’ would include build of Maine's tallest building –– MaineBiz
Design, plan for Maine's tallest building unveiled in Portland –– Channel 8 WMTW
Design, plan for Maine’s tallest building unveiled in Portland –– Channel 5 WABI
Plans unveiled for Maine’s tallest building –– Bangor Daily News




Comments